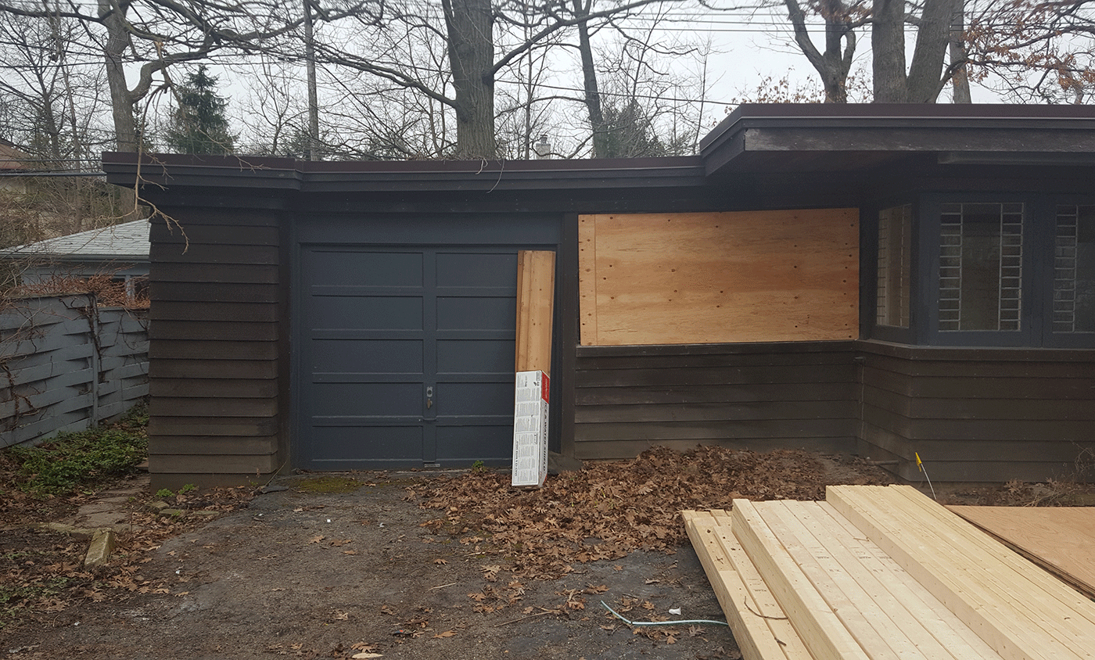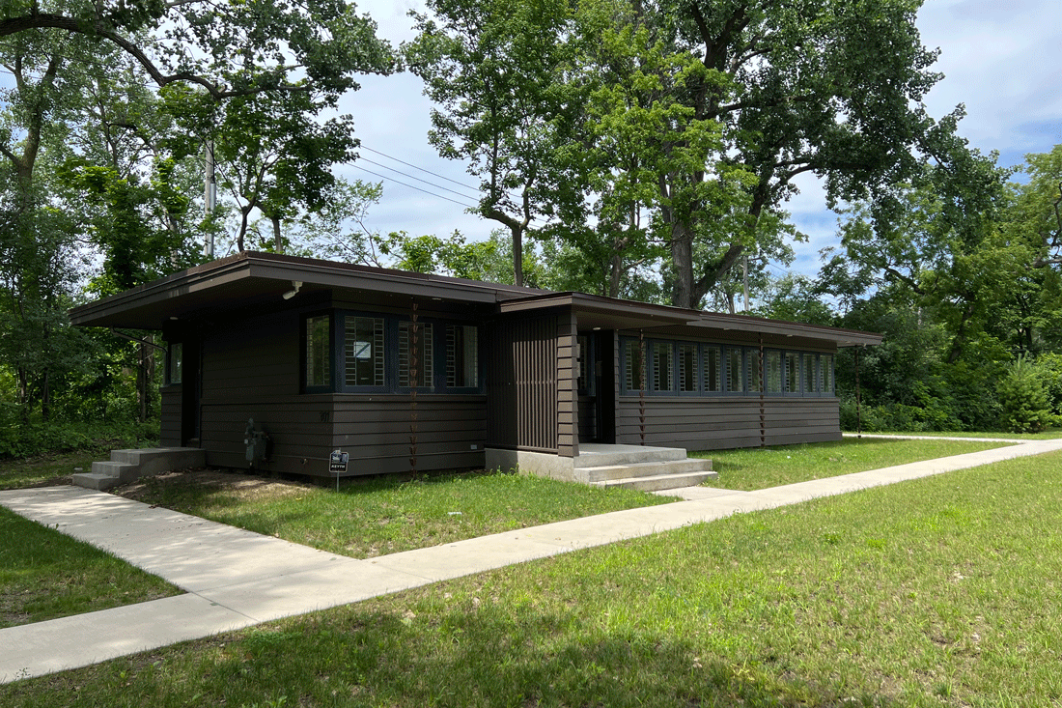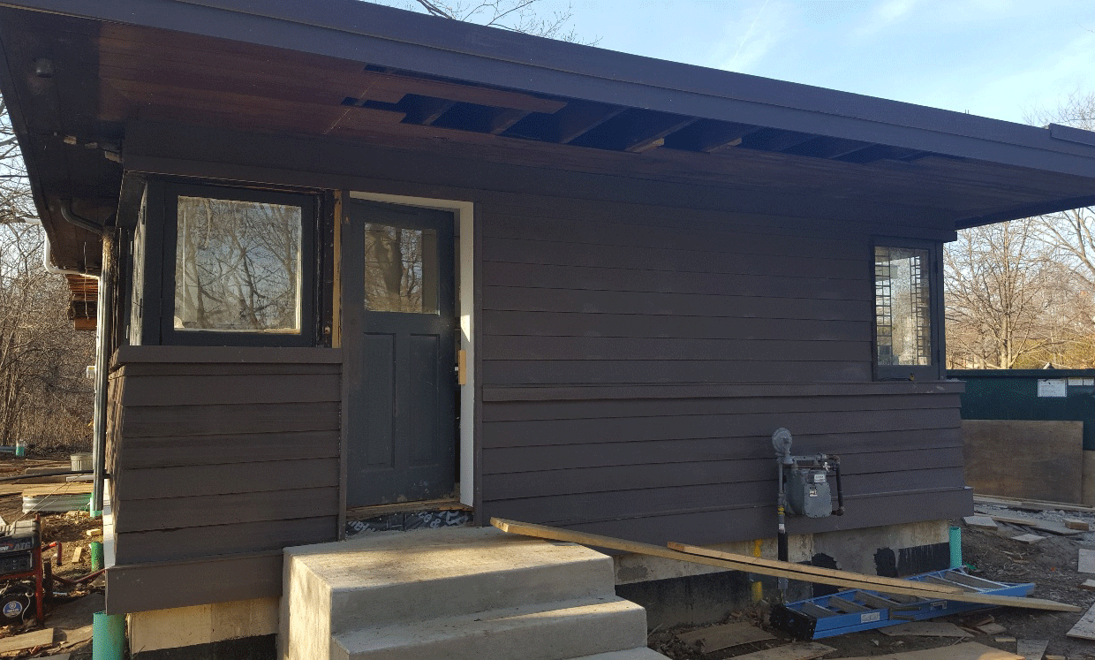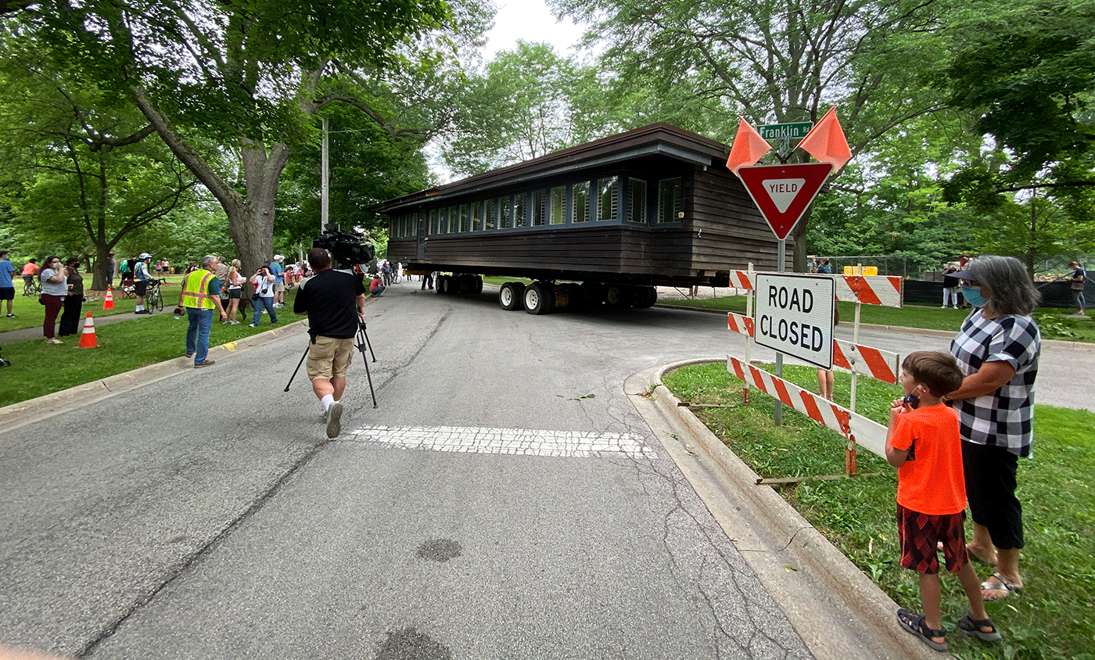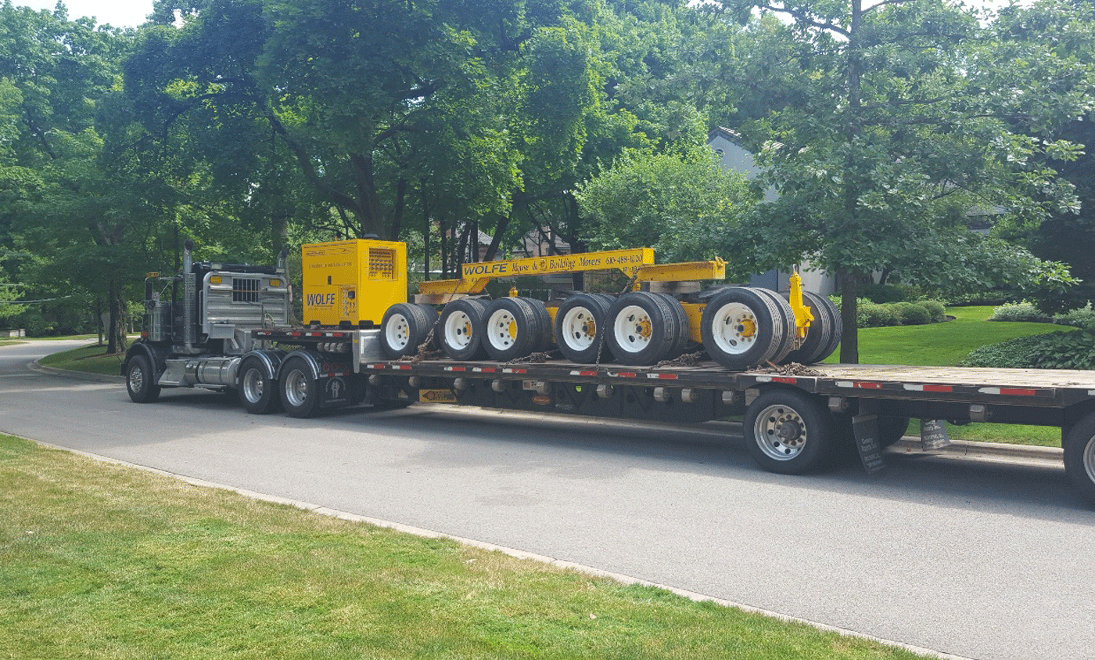Work on the Booth Cottage in preparation for its move to Park 7n continues. The General Contractor is currently focused on selective demolition of several structural additions to the Cottage with the goal of reducing the home to the original 51 foot by 21 foot size and design prepared by Frank Lloyd Wright for the Booth Family. Subsequent owners of the Cottage added a front entry porte cochere on the east side of the house, a garage and pantry on the south side of the house and two rear bedrooms on the west side of the home. All of these additions will be removed before the Cottage is relocated.
There was significant concern that the framing of the additions had altered the framing of the original Cottage structure in a way that would require a great deal of additional work to restore the Cottage to its original design, particularly at the joint between the garage addition and the south end of the original structure. The contractor took great care to identify and remove the finishes and framing which hid the actual points of attachment of the additions to the Cottage.


