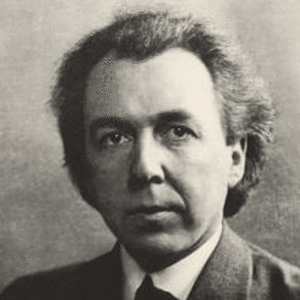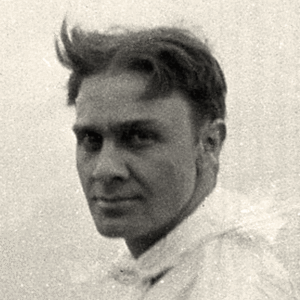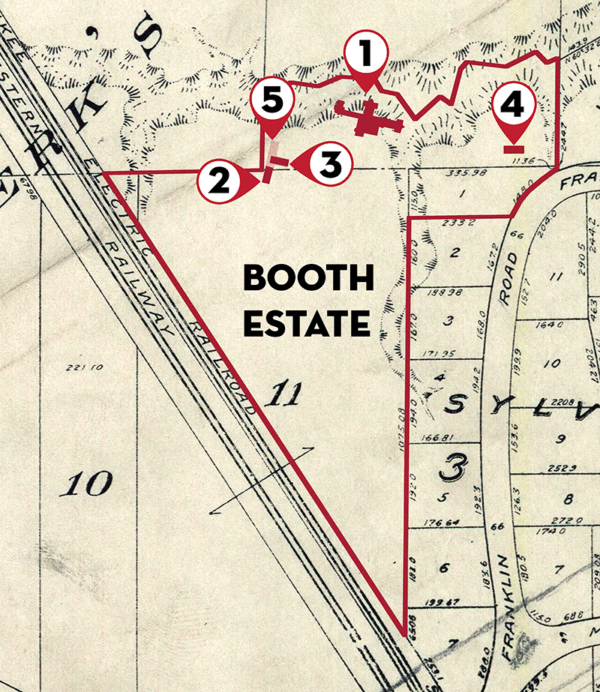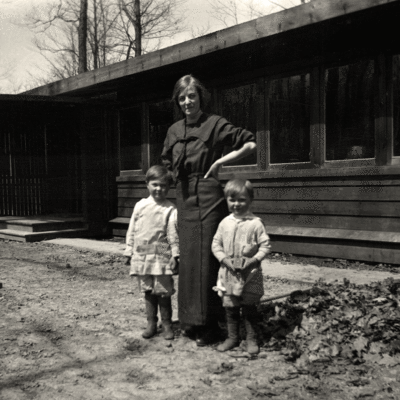Glencoe’s Award-Winning History Center
The History of The Cottage
Learn the fascinating history of Frank Lloyd Wright’s most affordable home!
The legacy of noted architect Frank Lloyd Wright includes more than 1140 distinctive designs. During his lifetime, more than 500 of those designs were built, and today more than 400 survive.
 Glencoe, Illinois is the location of many of the Prairie style structures Wright created early in his career. Between 1905 and 1916, Wright prepared drawings and/or plans for at least 21 different structures in Glencoe. Fourteen (or possibly fifteen) were built. The thirteen structures that survive today make Glencoe the home of the third largest concentration of Frank Lloyd Wright-designed structures in the world. For more information on all of Wright’s work in Glencoe, please visit www.wrightinglencoe.org.
Glencoe, Illinois is the location of many of the Prairie style structures Wright created early in his career. Between 1905 and 1916, Wright prepared drawings and/or plans for at least 21 different structures in Glencoe. Fourteen (or possibly fifteen) were built. The thirteen structures that survive today make Glencoe the home of the third largest concentration of Frank Lloyd Wright-designed structures in the world. For more information on all of Wright’s work in Glencoe, please visit www.wrightinglencoe.org.
Wright’s work in Glencoe began in 1905 with the Glasner House at 850 Sheridan Road. It was followed in 1906 by designs for Elizabeth Stone and Walter Gerts which were never built. A third 1906 design for Grace Fuller remains the subject of dispute. Some believe it was built and later demolished. Others believe it was never built at all. A concrete house for Edmund D. Brigham was completed in the winter of 1908-1909.
 The majority of Wright’s work in Glencoe, however, was done at the behest of attorney Sherman Booth and his wife, Elizabeth, who became interested in Wright after seeing some of the homes he designed in Oak Park. In November of 1910, the Booths purchased a 15-acre tract in northeast Glencoe and retained Wright to design an estate residence. Wright said the Booths were “nice clients” in a January 1911 letter to Darwin Martin which indicated that sketches for the home were due in March. The Booth commission offered Wright the opportunity to work with a challenging wooded site augmented by a winding ravine. Wright frequently said that the more interesting the site, the more interesting the design. The ravine became an integral part of his plan for the estate.
The majority of Wright’s work in Glencoe, however, was done at the behest of attorney Sherman Booth and his wife, Elizabeth, who became interested in Wright after seeing some of the homes he designed in Oak Park. In November of 1910, the Booths purchased a 15-acre tract in northeast Glencoe and retained Wright to design an estate residence. Wright said the Booths were “nice clients” in a January 1911 letter to Darwin Martin which indicated that sketches for the home were due in March. The Booth commission offered Wright the opportunity to work with a challenging wooded site augmented by a winding ravine. Wright frequently said that the more interesting the site, the more interesting the design. The ravine became an integral part of his plan for the estate.
Booth’s relationship with Wright quickly grew from client to attorney to friend. In December 1911, newspapers noted that Sherman Booth represented both Wright and his estranged wife, Catherine, in the public spectacle surrounding Wright’s affair with Mamah Borthwick. Booth also represented Wright in litigation involving the publication and distribution of the famous Wasmuth Portfolio in the United States.
 Over the course of the next five years, Wright designed a total of five “homes” for Sherman Booth (see the map). The first was a magnificent estate home often referred to as Booth Scheme #1 which was never built (Tab 1). That scheme included a garage and stable (Tabs 2 and 3) that were built in 1912. The fourth design, built in 1913, was the Cottage – a small home intended to be a temporary residence for the Booth family pending completion of the large estate (Tab 4). When plans for the estate home were abandoned in 1914, Wright designed a fifth residence (Tab 5) which was built in 1916 and became the family’s permanent home until it was sold following Sherman Booth’s death in the late 1950s.
Over the course of the next five years, Wright designed a total of five “homes” for Sherman Booth (see the map). The first was a magnificent estate home often referred to as Booth Scheme #1 which was never built (Tab 1). That scheme included a garage and stable (Tabs 2 and 3) that were built in 1912. The fourth design, built in 1913, was the Cottage – a small home intended to be a temporary residence for the Booth family pending completion of the large estate (Tab 4). When plans for the estate home were abandoned in 1914, Wright designed a fifth residence (Tab 5) which was built in 1916 and became the family’s permanent home until it was sold following Sherman Booth’s death in the late 1950s.
Although the Cottage was designed as a temporary residence, the family lived there for almost three years. Many myths surround the construction of this house which has often been called “the Honeymoon Cottage” due to the misconception that it was a wedding present from Sherman Booth to his wife. Since the two were married in 1907 and had two young boys by the time the Cottage was built in 1913, the name clearly does not apply. The home has also been mistakenly referred to as the “Gardener’s Cottage,” most likely because it was actually built by the Booth’s gardener.
The house originally stood on property north of Sylvan Road and east of the ravine. It was sold in 1916 after the Booths moved into their permanent residence at 265 Sylvan Road and the new owner moved the Cottage to the lot at 239 Franklin Road where it remained until it was moved by the Glencoe Historical Society in July 2020 to Park 7N.
Wright’s original design for the Cottage was a rectangular, flat-roofed one bedroom, one bath bungalow. At a nominal 10 feet high, it sat low to the ground, evocative of the Prairie style, and was described as both cozy (or small) and timbered, referring to the board and batten cladding around the entire structure. The building permit for the Cottage, dated February 10, 1913, lists the anticipated cost of the all-wood structure at $1,000. With 882 square feet of enclosed space, it surely ranks as one of the most economical designs of Wright’s career. Rectangular windows reinforced the horizontality of the house, another signature of Wright’s Prairie designs.
 The original veranda, now on the north end of the house, was open to the air. The Booth’s second son, Sherman Booth III, (pictured on the left with older brother Knox and Thorun, the nanny) remembered sleeping on the porch as a young boy “winter as well as summer, snow or no snow.” He wrote, “my father was a fresh air fiend. I’m sure we had the first electric blankets but with no automatic adjustment. Consequently, once in a while when we went to sleep without turning the electric switch off, the blanket would get heated to flash point. Naturally, we woke up dripping with sweat and once or twice we had to throw a bucket of water on incipient flames. After that, we lived with some charred blankets.”
The original veranda, now on the north end of the house, was open to the air. The Booth’s second son, Sherman Booth III, (pictured on the left with older brother Knox and Thorun, the nanny) remembered sleeping on the porch as a young boy “winter as well as summer, snow or no snow.” He wrote, “my father was a fresh air fiend. I’m sure we had the first electric blankets but with no automatic adjustment. Consequently, once in a while when we went to sleep without turning the electric switch off, the blanket would get heated to flash point. Naturally, we woke up dripping with sweat and once or twice we had to throw a bucket of water on incipient flames. After that, we lived with some charred blankets.”
Subsequent owners added two bedrooms, a bath, an extended porte cochere and a garage, all of which were removed to restore the structure to its original Wright-design prior to the relocation of the Cottage to the park. As the new owners of the Cottage, the Glencoe Historical Society intends to restore the structure to its original design and use it as a museum and research center.

